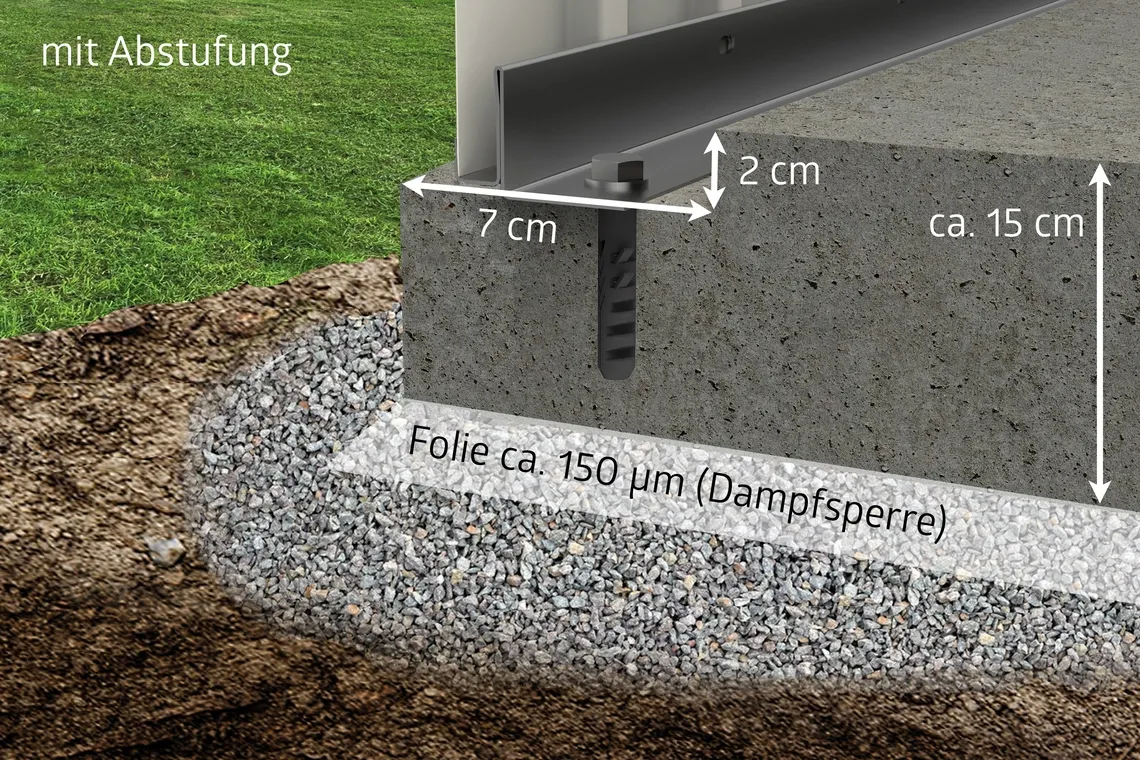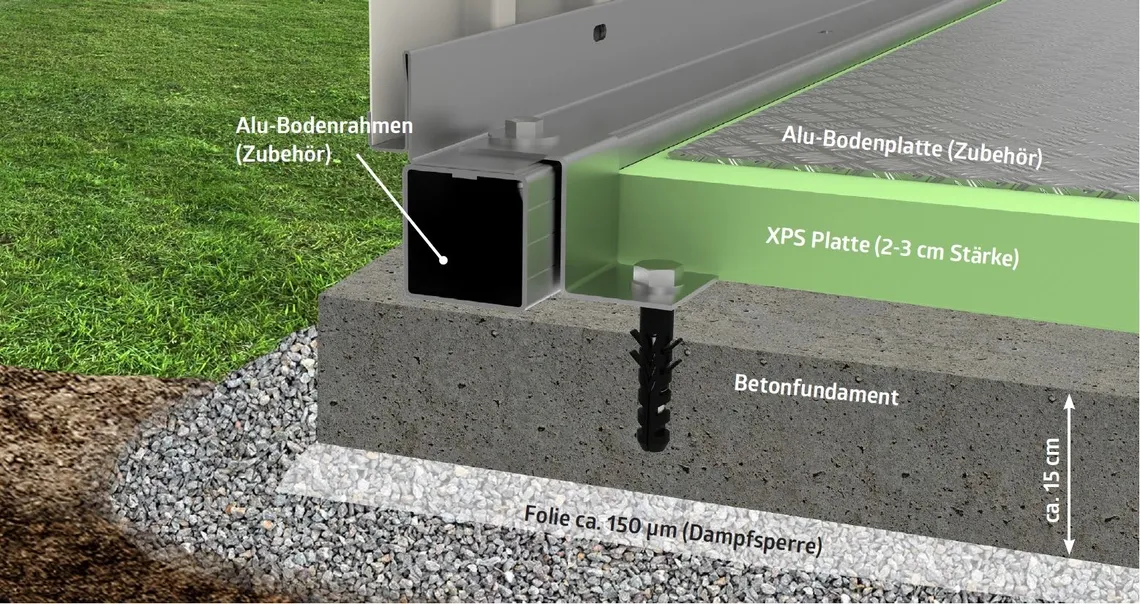Betonfundament
Mit oder ohne Abstufung
Betonfundament mit Abstufung
Eine Stahlbeton-Platte im Schotterbett ist eine qualitativ hochwertige Fundamentvariante.
Die Erde wird frostsicher ausgehoben (ca. 60 – 80 cm tief, je nach Region), dann der Aushub mit Schotter aufgefüllt (Körnung bis 35 mm) und verdichtet. Es folgt nun eine ca. 3-5 cm starke Ausgleichsschüttung mit Splitt (Körnung bis 6 mm), in diese Ausgleichsschüttung wird die Dampfsperre (Kunststofffolie mit einer Stärke von mind. 150 μm) verlegt. Darauf wird das Betonfundament mit 1 bis 2 Lagen Baustahlgitter errichtet – die Stärke der Betonplatte soll ca. 10 – 15 cm betragen.
Die abgesetzte Fundamentplatte, mit einer umlaufenden Stufe von 2 x 7 cm, ist eine ideale Ausführung. Das Bodenprofil wird mittels der Schrauben und Dübeln am Untergrund befestigt, welche im Lieferumfang enthalten sind.
Bitte beachten Sie, dass bei dem stufenförmigen Betonfundament die Verwendung des Alu-Bodenrahmens nicht möglich ist. Weiters ist kein Auftragen einer Dichtmasse zur Abdichtung notwendig.
Arbeitsschritte
- Bauplatz frostsicher ausheben
- Schotterbett errichten
- Ausgleichsschüttung anbringen
- Dampfsperre auslegen
- Fundament gießen

| Hausgröße | Breite in cm | Tiefe in cm | Fundamentplan |
|---|---|---|---|
1A | 173 | 173 | |
| 1B | 229 | 173 | Betonfundamentplan 1B |
| 1C | 285 | 173 | Betonfundamentplan 1C |
| 1D | 341 | 173 | Betonfundamentplan 1D |
| 2A | 173 | 229 | Betonfundamentplan 2A |
| 2B | 229 | 229 | Betonfundamentplan 2B |
| 2C | 285 | 229 | Betonfundamentplan 2C |
| 2D | 229 | 341 | Betonfundamentplan 2D |
| 3A | 285 | 173 | Betonfundamentplan 3A |
| 3B | 285 | 229 | Betonfundamentplan 3B |
| 3C | 285 | 285 | Betonfundamentplan 3C |
| 3D | 285 | 341 | Betonfundamentplan 3D |
| 4A | 341 | 173 | Betonfundamentplan 4A |
| 4B | 229 | 341 | Betonfundamentplan 4B |
| 4C | 285 | 341 | Betonfundamentplan 4C |
| 4D | 341 | 341 | Betonfundamentplan 4D |
Alle Fundamentpläne finden Sie in unserem Downloadbereich.
| Hausgröße | Breite in cm | Tiefe in cm | Fundamentplan |
|---|---|---|---|
| HS | 257 | 137 | Betonfundamentplan HS / H1 |
H1 | 137 | 257 | Betonfundamentplan HS / H1 |
| H2 | 257 | 177 | Betonfundamentplan H2 |
| H3 | 257 | 217 | Betonfundamentplan H3 |
| H4 | 257 | 257 | Betonfundamentplan H4 |
| H5 | 257 | 297 | Betonfundamentplan H5 |
| H6 | 297 | 297 | Betonfundamentplan H6 |
| Größe | Fundamentplan |
|---|---|
| H2 Seitendach | Betonfundamentplan H2 Seitendach |
| H3 Seitendach | Betonfundamentplan H3 Seitendach |
| H4 Seitendach | Betonfundamentplan H4 Seitendach |
| H5 Seitendach | Betonfundamentplan H5 Seitendach |
| H6 Seitendach | Betonfundamentplan H6 Seitendach |
Alle Fundamentpläne finden Sie in unserem Downloadbereich.
| Hausgröße | Breite in cm | Tiefe in cm | Fundamentplan |
|---|---|---|---|
P1 | 257 | 137 | Betonfundamentplan P1 |
| P2 | 257 | 177 | Betonfundamentplan P2 |
| P3 | 257 | 217 | Betonfundamentplan P3 |
| P4 | 257 | 257 | Betonfundamentplan P4 |
| P5 | 257 | 297 | Betonfundamentplan P5 |
Alle Fundamentpläne finden Sie in unserem Downloadbereich.
| Hausgröße | Breite in cm | Tiefe in cm | Fundamentplan |
|---|---|---|---|
A1 | 177 | 177 | Betonfundamentplan A1 |
| A2 | 177 | 217 | Betonfundamentplan A2 |
| A3 | 177 | 257 | Betonfundamentplan A3 |
| A4 | 177 | 337 | Betonfundamentplan A4 |
| A5 | 257 | 177 | Betonfundamentplan A5 |
| A6 | 257 | 217 | Betonfundamentplan A6 |
| A7 | 257 | 257 | Betonfundamentplan A7 |
| A8 | 257 | 337 | Betonfundamentplan A8 |
Alle Fundamentpläne finden Sie in unserem Downloadbereich.
| Hausgröße | Breite in cm | Tiefe in cm | Fundamentplan |
|---|---|---|---|
1 | 155 | 83 | Betonfundamentplan 1 |
| 2 | 155 | 155 | Betonfundamentplan 2 |
| 2A | 227 | 83 | Betonfundamentplan 2A |
| 3 | 227 | 155 | Betonfundamentplan 3 |
| 4 | 227 | 227 | Betonfundamentplan 4 |
| 4A | 299 | 155 | Betonfundamentplan 4A |
| 5 | 299 | 227 | Betonfundamentplan 5 |
| 6 | 227 | 299 | Betonfundamentplan 6 |
| 7 | 299 | 299 | Betonfundamentplan 7 |
Alle Fundamentpläne finden Sie in unserem Downloadbereich.
| Größe | Breite in cm | Tiefe in cm | Fundamentplan |
|---|---|---|---|
150 | 155 | 83 | Betonfundamentplan 150 |
| 230 | 227 | 83 | Betonfundamentplan 230 |
| 300 | 299 | 83 | Betonfundamentplan 300 |
AlAlle Fundamentpläne finden Sie in unserem Downloadbereich.
| Breite in cm | Tiefe in cm | Fundamentplan |
|---|---|---|
145 | 203 | Betonfundamentplan |
Alle Fundamentpläne finden Sie in unserem Downloadbereich.
Alternative: ebene Betonplatte ohne Stufe
Alternativ zum Betonfundament mit der stufenförmigen Oberfläche kann auch eine durchgehend ebene Betonplatte gegossen werden.
Die Errichtung erfolgt – bis auf die Stufe im Fundament – wie beim vorhin beschriebenen Betonfundament mit der abgesetzten Fundamentplatte.
Der als Zubehör erhältliche Alu-Bodenrahmen erleichtert den Ausgleich eventueller Bodenunebenheiten sowie das Anbringen der Dichtfuge. Mittels Alu-Bodenrahmens kann die Alu-Bodenplatte (unterfüttert mit 2 – 3 cm starken XPS-Hartschaumplatten) angebracht werden.
Arbeitsschritte
- Bauplatz frostsicher ausheben
- Schotterbett errichten
- Ausgleichsschüttung anbringen
- Dampfsperre auslegen
- Fundament gießen
Bitte beachten Sie bei dieser Variante ebenfalls unsere oben angeführten Biohort-Betonfundamentpläne.
