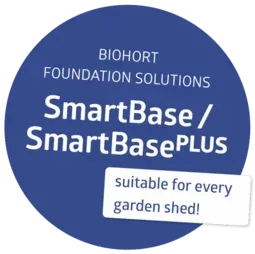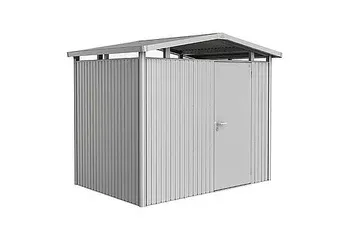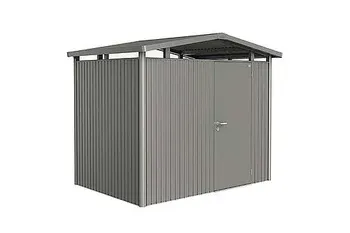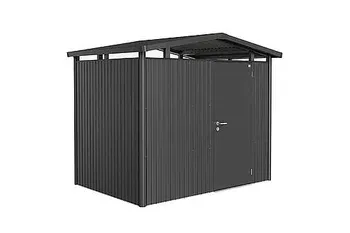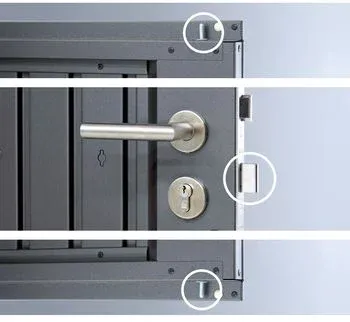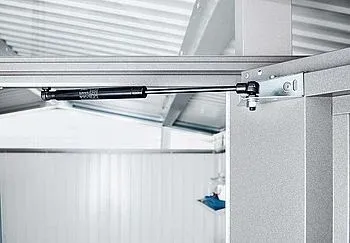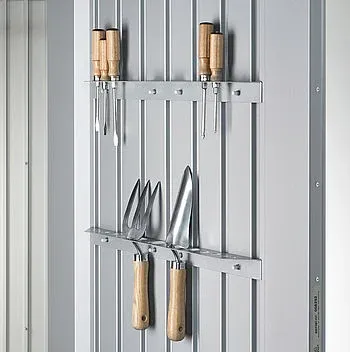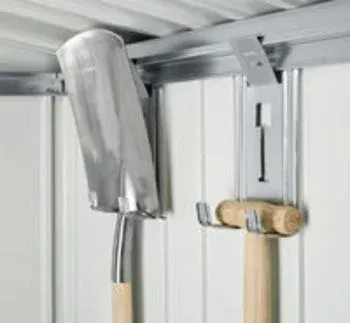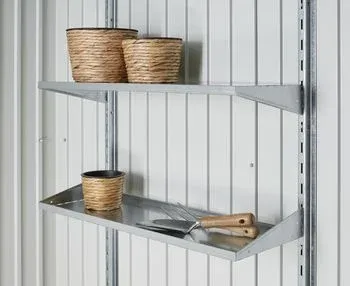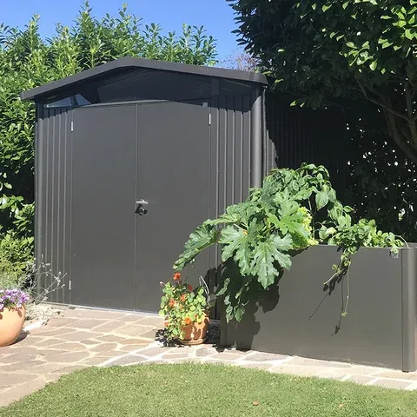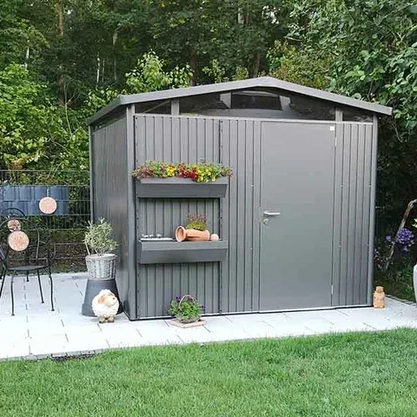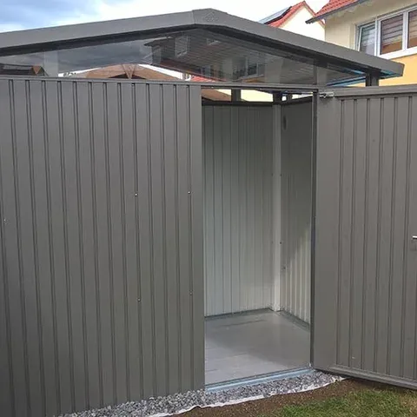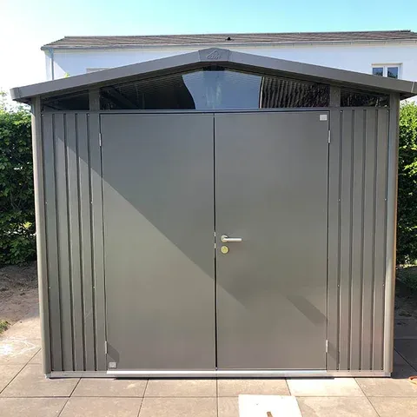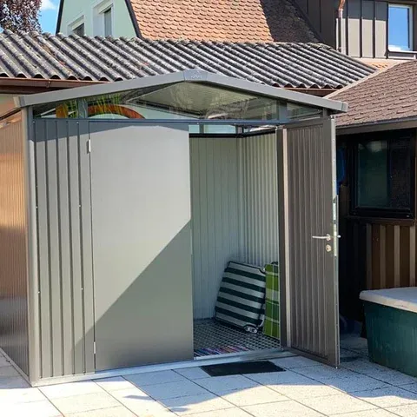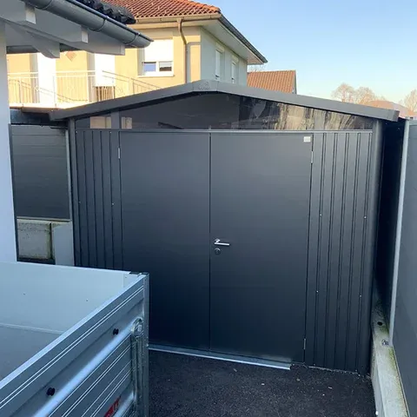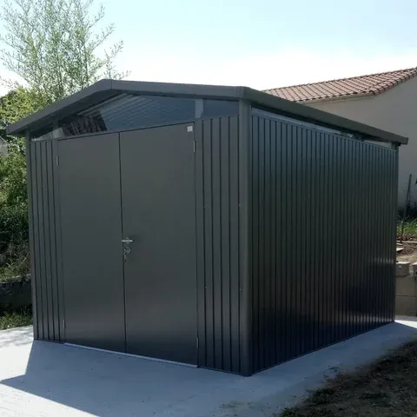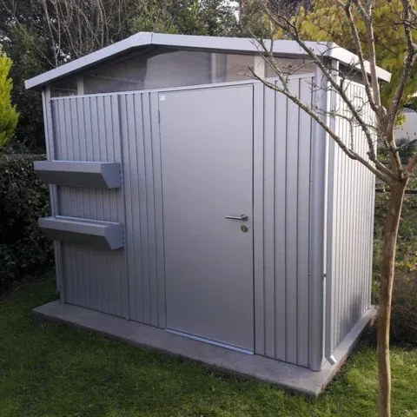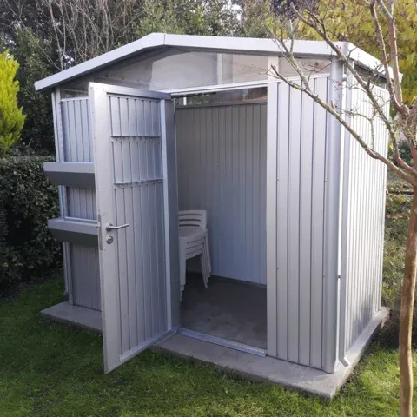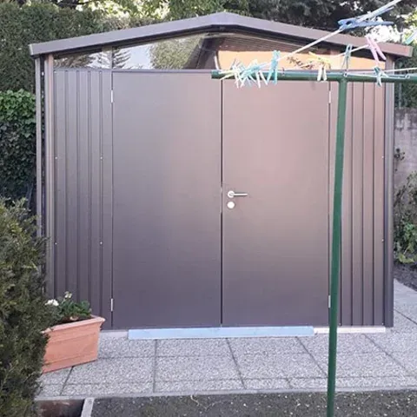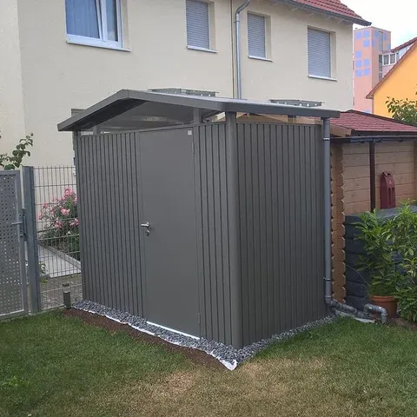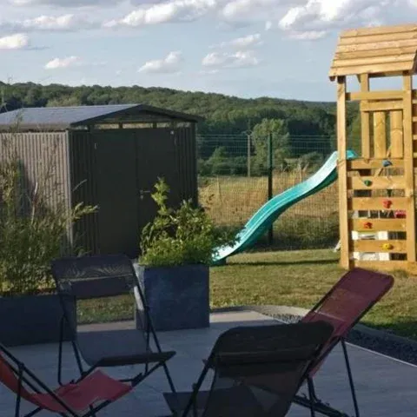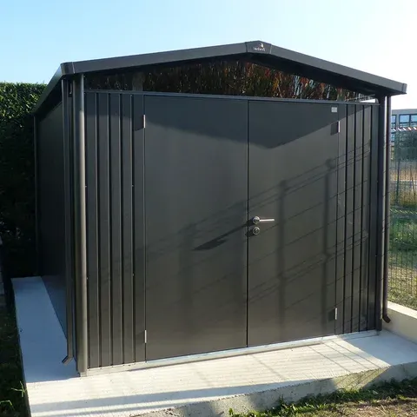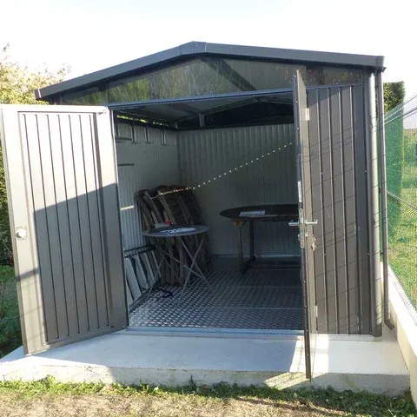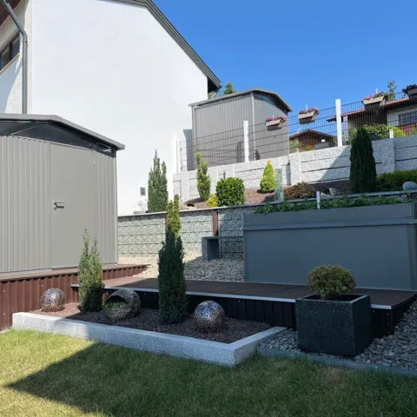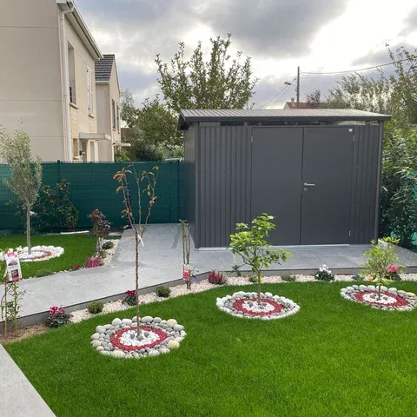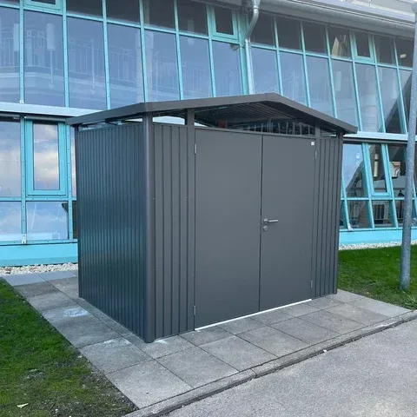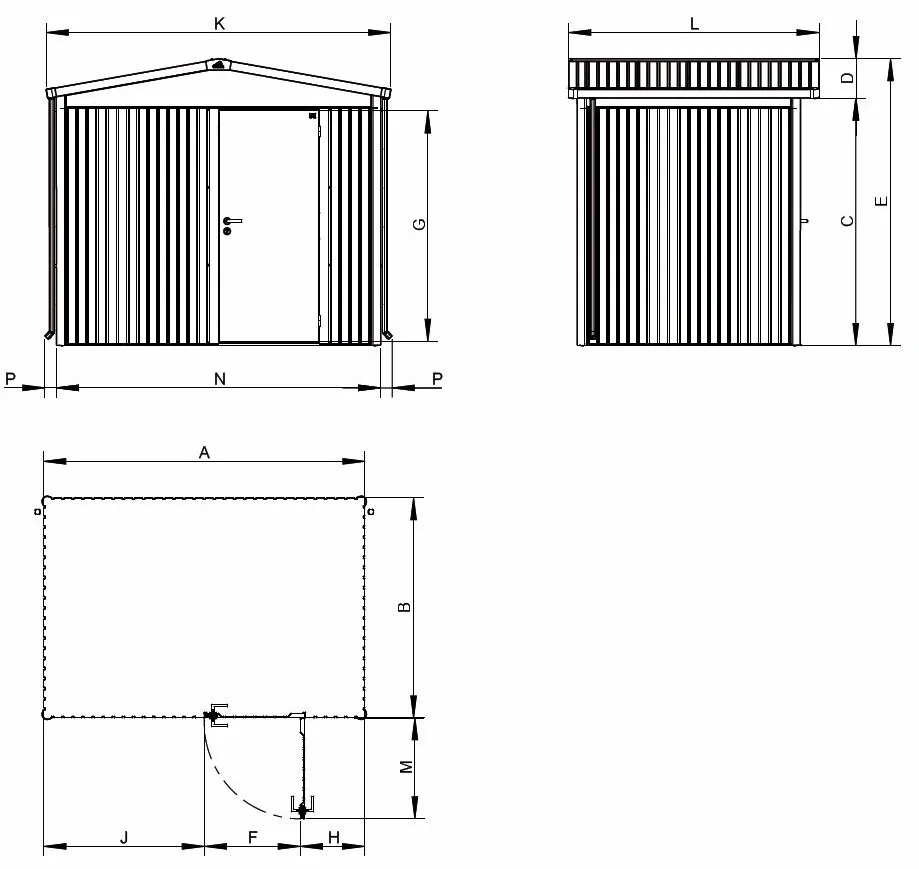At Biohort we offer garden sheds made from high-quality steel plate. In general, we are convinced that metal has many advantages over wood. To make your own mind up, click here to find out the main advantages of metal. It is maintenance-free, durable and does not burn. Even after decades of use, Biohort quality products do not deform and stay in shape. The simple, modern design also withstands the test of time. Tedious painting is definitely a thing of the past!
As the European market leader, Biohort focuses on the highest quality at fair prices. Our range includes a number of different models, colours and sizes. Here you will find a short overview of the most important models and their differences:
Europa | AvantGarde, | Panorama | HighLine | Neo | CasaNova | |
|---|---|---|---|---|---|---|
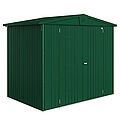 | 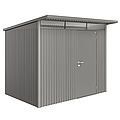 | 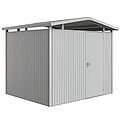 | 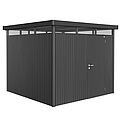 | 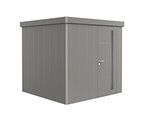 | 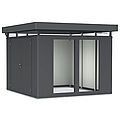 | |
| Sizes H = highest point incl. roof overhang | W: 172-316 cm | W: 180-260 cm | W: 273 cm | W: 155-315 cm | W: 180-348 cm | W: 330-430 cm |
| Colours |  |  |  |  |  |  |
| Special feature | Classic, reasonably priced | Modern sloping roof, top price-performance ratio | Gable roof | Modern flat roof | Smooth side walls, glass panel in the door, wooden ceiling | With insulation, can be individually configured, cosy atmosphere |
| Side canopy available | Yes | No | No | Yes | Yes | No |
Light incidence | Accessories: | Front skylight | All-round skylight | All-round skylight | Glass panel in the door, Accessories: Glass panels | All-round skylight, Accessories: Window and glass element |
| Snow load | 150 kg/m² | 150 kg/m² | 150 kg/m² | 150 kg/m² | 150 kg/m² | 215 kg/m2 |
| Quality steel plate | Galvanised with protective zinc layer of at least 150 g/m² and polyamide enamel coating (same for all garden sheds) | |||||
| Door | Double door | Standard or double door | Standard or double door | Standard or double door | Standard or double door | Standard or double door |
| Door opening (W x H) | DD: 135 x 170 cm | SD: 76 x 182 cm DD: A1-A4: 138 x 182, A5-A8: 155 x 182 cm | SD: 76 x 182 cm DD: 155 x 182 cm | SD: 76 x 182 cm DD: 155 x 182 cm | SD: 83 x 200 cm DD: 167 x 200 cm | |
| Wind load | 150 km/h | Wind force 12 (same for all garden sheds)* * with professional assembly and anchoring | |||||

