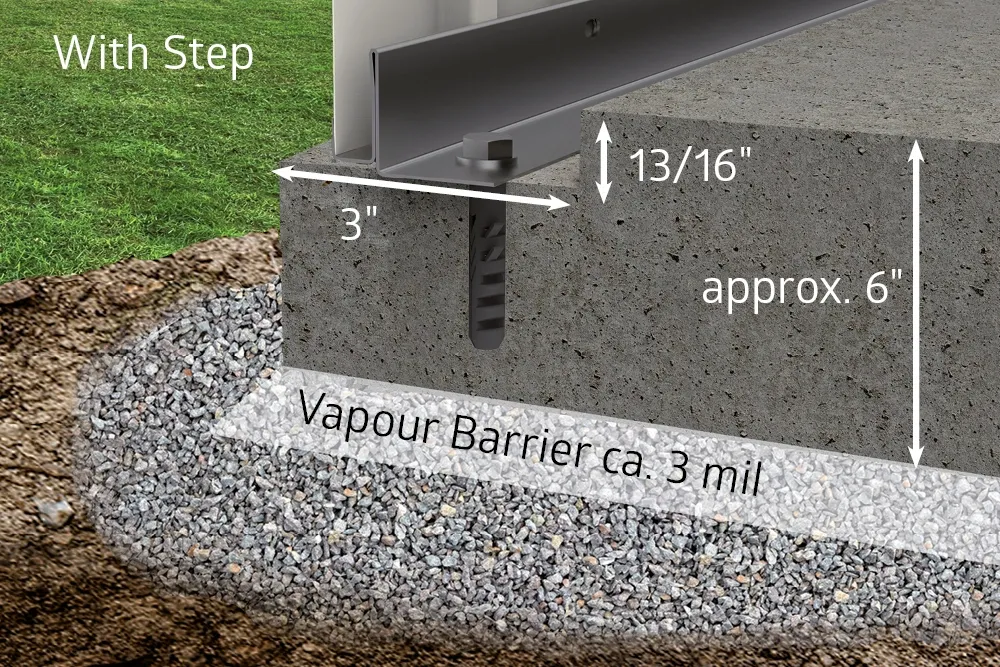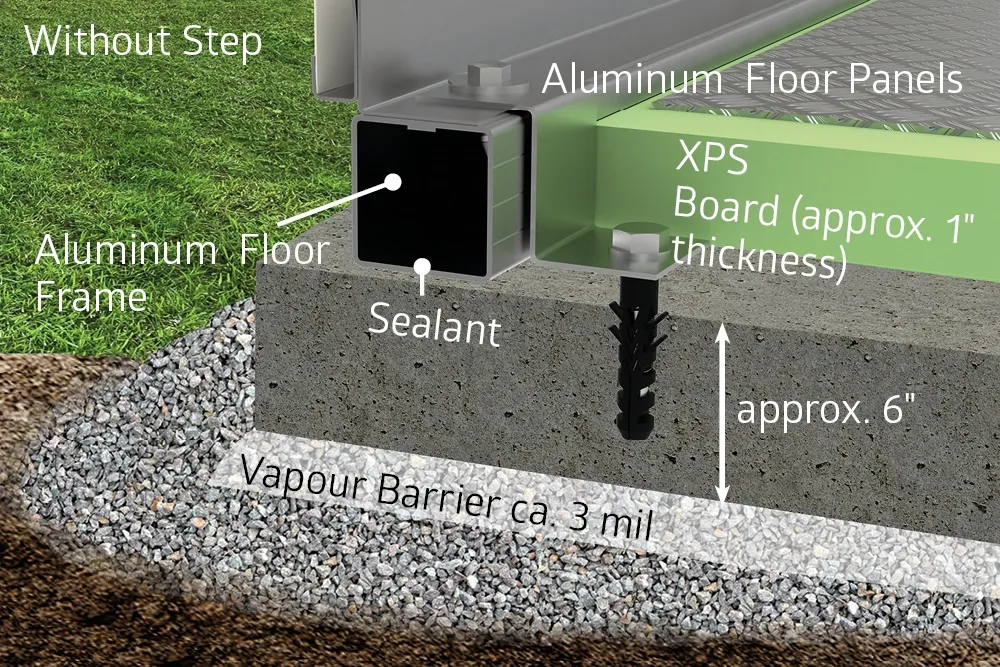Concrete Foundations
With or without graduation
Stepped Concrete Foundation
A reinforced concrete slab on a gravel base is a high-quality foundation option.
Dig below the frost line (approx. 23.6" - 31.5" deep, depending on the region), then fill and compact the excavated area with gravel (grain size up to 1.4"). Then level with gravel (grain size up to 6 mm) up to a thickness of approx. 1.2" - 2.". The vapour barrier (plastic membrane at least 150 μm thick) is laid in this levelling fill. The concrete foundation with 1 to 2 layers of structural wire mesh is placed on top of this. The concrete slab should be approx. 3.9" - 5.9" thick.
The stepped foundation slab, with a circumferential step of 0.8" x 2.8", is an ideal design. The floor frame is attached to the surface using the screws and anchors supplied.
Please note that the use of the aluminium floor frame is not possible with the stepped concrete foundation. Furthermore, it is not necessary to apply a sealing compound for sealing.
Work steps
- Frost-proof excavation of the building site
- Construct the gravel base
- Apply levelling fill
- Lay vapour barrier
- Pour the foundation

Alternative: Flat Concrete Foundation
As an alternative to the stepped concrete foundation, a continuous flat concrete slab can also be poured.
Construction is carried out - except for the step in the foundation - as with the stepped concrete foundation described above.
The aluminium floor frame, available as an accessory, facilitates the levelling of any foundation unevenness and the application of the sealing joint. The aluminium floor panels (underlaid with 1" thick XPS rigid foam panels) can be installed in combination with the aluminium floor frame.
Work steps
- Frost-proof excavation of the building site
- Lay the gravel base
- Lay levelling fill
- Lay vapour barrier
- Pour foundation
Please also note the above-mentioned concrete foundation plans for this option.
