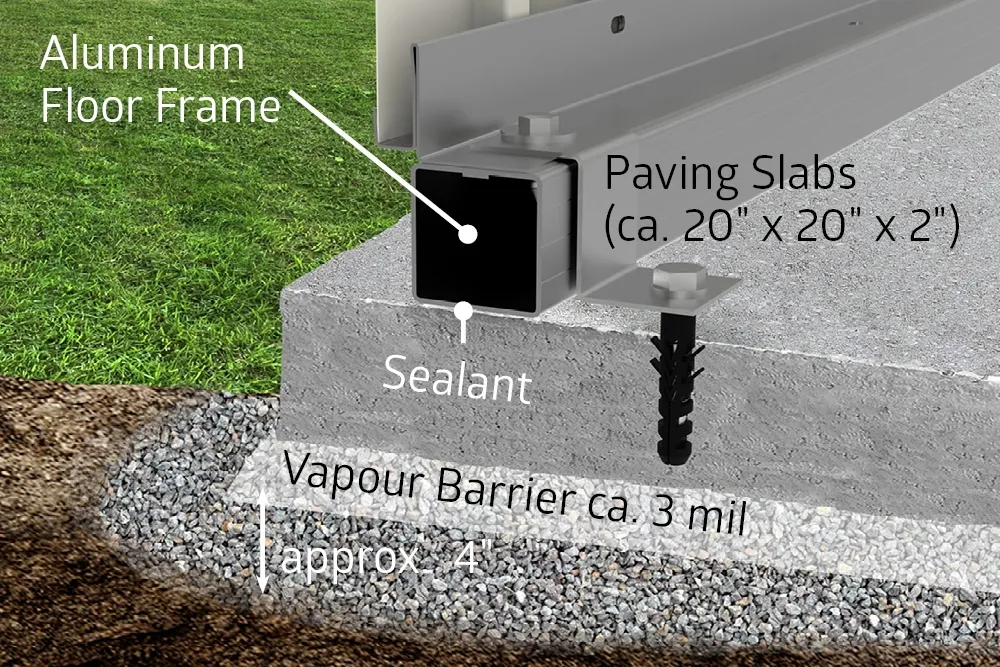Concrete slabs
Laid on a gravel base
A good and reasonably priced foundation solution
The foundation slabs (paving slabs or concrete slabs) are laid on a gravel base. Approx. 3.9" of turf is removed for the surface and a water-permeable construction fleece is laid, filled with gravel (grain size 2 – 4 mm) and levelled. We recommend laying a vapour barrier on the gravel base. The foundation slabs, which are available in various finishes and colors from builders' merchants, are then laid.
We recommend using the aluminium floor frame for this type of foundation as it provides an optimal continuous load-bearing surface (please pay attention to the joints) and makes it easier to compensate for any unevenness in the surface and to seal.
Using the floor frame, the aluminium floor panel, which is available as an accessory, can be laid, thus creating a functional floor. In this case it is strongly recommended to place XPS hard foam boards approx. 1" thick under the entire aluminium floor panel (not shown).
Please note the following in addition to the general tips:
Size of the foundation slabs: These should measure at least 19.7" x 19.7" and be at least 2" thick so that they have enough weight to hold the product on the ground. The Storage Shed is anchored to the foundation (screws and dowels supplied).
Work steps
- Remove the turf
- Lay construction fleece
- Lay gravel base incl. vapour barrier
- Level gravel base
- Lay foundation slabs
