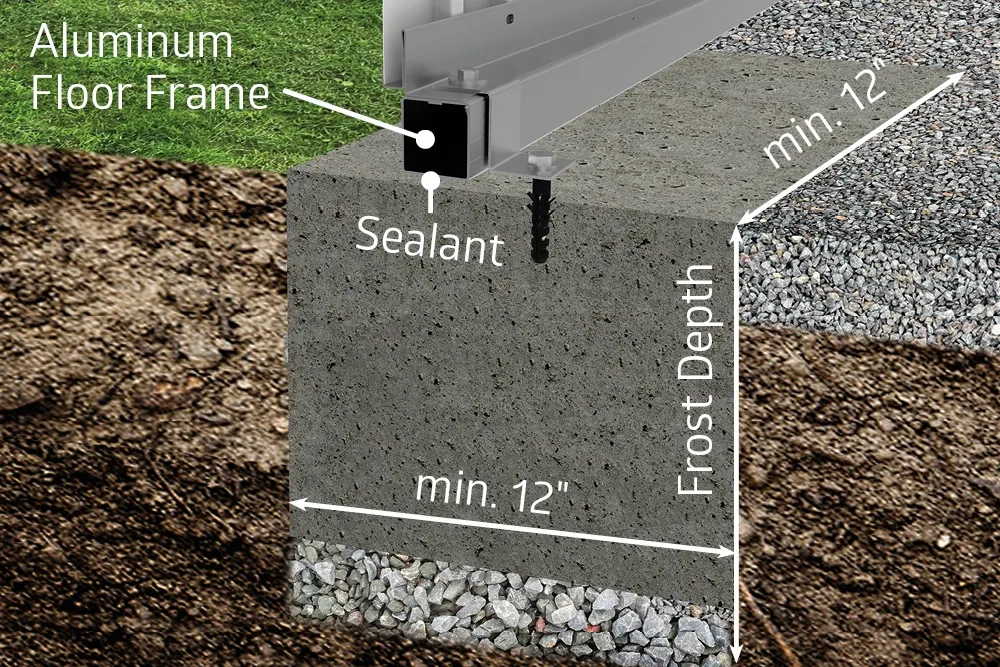Point foundation
With the aluminium floor frame
A point foundation can be installed using the aluminium floor frame - even on uneven and soft ground.
The foundation points are to be made at the specified locations with a minimum side length of 11.8" x 11.8" - please refer to the point foundation plans below. The excavation for the point foundations must be sufficiently deep (frost-proof, approx. 23.6" - 31.5" depending on the region). The excavation area is filled with gravel (grain size up to 1.4") and then compacted - this layer provides the base for the subsequent concrete layer (at least 11.8").
Once the foundation points have hardened, the turf is removed over the entire surface area of the Shed (including approx. 2" outside to create an edge) and filled with gravel (grain size 2 – 4 mm). The Storage Shed is mounted on the aluminium floor frame and fixed twice at each of the foundation points with the fastening material supplied.
A functional floor can now be created inside with the aluminium floor panel available as an accessory (not shown). In this case it is strongly recommended to place XPS hard foam boards approx. 1" under the entire aluminium floor panel.
A strip or ring foundation can be installed as an alternative to the point foundation. Please note that at least the points specified in the respective point foundation plan must be produced to enable attachment.
Work steps
- Frost-proof excavation of the foundation points
- Lay the gravel base
- Pour the foundation
- Remove remaining turf
- Fill excavation area with gravel/chippings
